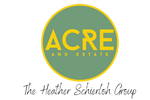184 Upper Deer Valley Road
Tannersville, PA 18372
Beds
5
Baths
4
Square Ft.
3,154
$599,800
Nestled Atop the Serene Heights of Camelback Mountain in Northridge Station, 184 Upper Deer Valley Road Presents a Spectacular Opportunity for Those Seeking a Luxurious Sanctuary Combined with the Vibrant Lifestyle of a Ski Resort Community. It's a Year-Round Haven for Leisure and Enchantment, Perfect for a Primary Residence, Vacation… Read More Home or a High-Yield Short-Term Rental. Spanning Three Levels, This Home Offers Breathtaking Winter Views of the Ski Slopes Directly from the Comfort of the Family Room, Primary Bedroom, and Expansive Deck. As You Step Inside, You Are Greeted by a Majestic Two-Story Family Room, anchored by a Robust Wood-Burning Fireplace That Invites Warm Gatherings on Chilly Evenings. The Expansive Windows Bathe the Interior in Natural Light, Framing the Winter Vistas of the Ski Slopes that Lie Just Beyond. The Open Floorplan Seamlessly Connects the Kitchen, Complete with a Spacious Breakfast Bar to the Dining and Living Areas. Additionally, you will Find Five Generously Proportioned Bedrooms Ensure Ample Space for Everyone, While Four Bathrooms Provide the Utmost Convenience. Embrace the Great Outdoors as Your Playground! Whether You Fancy Skiing, Mountain Biking, Hiking, or Rafting on the Delaware River this Home is a Gateway to Countless Adventures! Convenience is Key as This Home is Mere Minutes from Aquatopia, Kalahari, Great Wolf, Mount Airy Casino, Shopping, Restaurants, Hospitals and Route 80. Embrace The Sublime Blend of Luxury, Comfort, and Adventure That Awaits at this Prime Mountain Top Property. Read Less
Listing Snapshot
Days Online
294
Last Updated
Property Type
Single Family
Beds
5
Full Baths
4
Square Ft.
3,154
Lot Size
0.33 Acres
Year Built
2003
MLS Number
PM-116740
Additional Details
Property Access
Road frontage type: "Private Road", Road responsibility: "Private Maintained Road", "Road Maintenance Agreement", Road surface type: "Paved"
Appliances & Equipment
"Electric Range", "Refrigerator", "Water Heater", "Dishwasher", "Microwave", "Washer", "Dryer"
Building
Built in 2003, Building area total: 3,154, 2 stories, Architectural style: "Traditional", Construction materials: "Vinyl Siding"
Cooling
"Ceiling Fan(s)", "Central Air", "Heat Pump"
Fireplaces
"Living Room"
Floors
"Carpet", "Laminate", "Tile"
Heating
"Forced Air", "Heat Pump", "Electric"
Home Owner's Association
Association fee: $4,589, Association amenities: "Security", "Outdoor Pool", "Fitness Center", "Tennis Court(s)", "Trash"
Interior Features
"Pantry", "Eat-in Kitchen", "Cathedral Ceiling(s)", "Walk-In Closet(s)", "Storage", "Other"
Lot
0.33 acres, 14,374 square feet, Area: 0, "Level", "Sloped", "Cleared", "Wooded"
Property
"Porch", "Deck"
Roof
"Asphalt", "Fiberglass"
Security Features
"Smoke Detector(s)"
Sewer
"Private Sewer"
Taxes
Tax annual amount: $5,553
Utilities
Electric: "200+ Amp Service", "Circuit Breakers", "Cable Available"
Find The Perfect Home
'VIP' Listing Search
Whenever a listing hits the market that matches your criteria you will be immediately notified.
Mortgage Calculator
Monthly Payment
$0
Heather Schierloh
Team lead, Listing Specialist, ABR, AHWD, CREN, CELA

Thank you for reaching out! I will be able to read this shortly and get ahold of you so we can chat.
~HeatherPlease Select Date
Please Select Type
Similar Listings
Confirm your time
Fill in your details and we will contact you to confirm a time.

'VIP' Property Search
Put an experts eye on your home search! You’ll receive personalized matches of results delivered direct to you.

















































