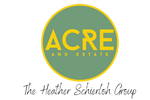3250 HAMLET DRIVE
TOBYHANNA, PA 18466
Beds
3
Baths
2
Square Ft.
1,482
$325,000
Check out this spacious contemporary home in Pocono Farm East! Featuring 3 bedrooms and 2 bathrooms, this inviting property offers a first-floor primary suite for added convenience. The updated kitchen seamlessly connects to the open living space, creating a perfect flow for entertaining. The living room boasts vaulted ceilings, enhancing… Read More the airy and open feel of the home. Upstairs, a generous loft area provides an ideal space for a home office or a cozy hangout for the kids. You'll also find two additional well-sized bedrooms and another full bathroom on the second level. Outside, the home offers a carport and off-street parking for 2-3 vehicles, ensuring plenty of space for you and your guests. Don't miss the opportunity to make this beautiful home yours! Ask how to receive a $2,000 lender credit towards closing costs or lowering your interest rate! Read Less
Courtesy of Kelly Houston, Keller Williams Real Estate - Bethlehem [email protected]
Listing Snapshot
Days Online
14
Last Updated
Property Type
Single Family Residential
Beds
3
Full Baths
2
Square Ft.
1,482
Lot Size
0.27 Acres
Year Built
1990
MLS Number
PAMR2004712
30 Days Snapshot Of 18466
$299k
+4%
(avg) sold price
8
+166%
homes sold
37
-50%
(avg) days on market
Snapshot
Area Map
Additional Details
Property Access
Road Responsibility: Public, Paved
Appliances & Equipment
Dishwasher, Oven/Range - Electric
Building
1,482 sqft living area, 1,482 sqft above grade (finished), Built in 1990, Structure Type: Detached, Wall & Ceiling Types: Vaulted Ceilings, 2 levels, Contemporary, Vinyl Siding
Cooling
None, Ceiling Fan(s), Window Unit(s)
Fireplaces
1 fireplace, Free Standing
Floors
Laminated, Ceramic Tile
Foundation
Crawl Space
Heating
Electric, Baseboard - Electric
Home Owner's Association
HOA Fee: $200, Fee Freq: Annually, Club House, Security, Road Maintenance
Interior Features
Ceiling Fan(s), Combination Dining/Living, Dining Area, Floor Plan - Open, Pantry, Primary Bath(s), Stove - Pellet, Stove - Wood
Laundry
Main Floor
Lot
11,761 sqft, Lot Size Dimensions: 80.00 x 150.00, 0.27 acres, Level, Trees/Wooded
Property
Other Structures: Above Grade, Below Grade, Outdoor Living Structures: Porch(es), Balcony
Roof
Asphalt, Fiberglass
Sewer
On Site Septic
Taxes
City/Town Tax: $303, City/Town Tax Pymnt Freq: Annually, County Tax: $603, County Tax Pymnt Freq: Annually, School Tax: $2,450, Tax Annual Amount: $3,545, Tax Year: 2025
Utilities
Hot Water: Electric
Find The Perfect Home
'VIP' Listing Search
Whenever a listing hits the market that matches your criteria you will be immediately notified.
Mortgage Calculator
Monthly Payment
$0
Heather Schierloh
Team lead, Listing Specialist, ABR, AHWD, CREN, CELA

Thank you for reaching out! I will be able to read this shortly and get ahold of you so we can chat.
~HeatherPlease Select Date
Please Select Type
Similar Listings
Listing Information © BrightMLS. All Rights Reserved.
This information is provided exclusively for consumers' personal, non-commercial use; that it may not be used for any purpose other than to identify prospective properties consumers may be interested in purchasing, and that data is deemed reliable but is not guaranteed accurate by BrightMLS. Information may appear from many brokers but not every listing in BrightMLS is available.
This content last updated on .

Confirm your time
Fill in your details and we will contact you to confirm a time.

'VIP' Property Search
Put an experts eye on your home search! You’ll receive personalized matches of results delivered direct to you.























