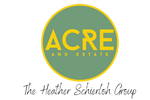3063 BRIARWOOD DRIVE
TOBYHANNA, PA 18466
Beds
1
Baths
1
Square Ft.
2,398
$365,000
Welcome to this stunning, modern 2-story home at 3036 Briarwood, built in 2017. This move-in-ready gem offers 5 spacious bedrooms, 2full bathrooms, and a convenient 3/4 bath, providing plenty of space for comfort and privacy. The bright, airy living room seamlessly flows into the dining area, creating an inviting space… Read More perfect for both family gatherings and quiet evenings. The well-equipped kitchen boasts modern finishes and ample storage, making meal prep a breeze. With a practical laundry room, a 1-car garage, and a paved driveway, this home provides everything you need for everyday living. Step outside to the rear deck, where you can unwind and enjoy the peaceful surroundings. Don't miss the opportunity to own this beautiful home. Call today with questions or to schedule your private tour! Ask how to receive a $2,000 lender credit towards closing costs or lowering your interest rate! Read Less
Courtesy of Kelly Houston, Keller Williams Real Estate - Bethlehem [email protected]
Listing Snapshot
Days Online
23
Last Updated
Property Type
Single Family Residential
Beds
1
Full Baths
1
Square Ft.
2,398
Lot Size
0.23 Acres
Year Built
2018
MLS Number
PAMR2004632
30 Days Snapshot Of 18466
$299k
+4%
(avg) sold price
8
+166%
homes sold
37
-50%
(avg) days on market
Snapshot
Area Map
Additional Details
Property Access
Road Responsibility: Private, Paved
Appliances & Equipment
Oven/Range - Electric, Dryer, Dishwasher, Refrigerator, Microwave, Washer
Building
2,398 sqft living area, 2,398 sqft above grade (finished), Built in 2018, Structure Type: Detached, Wall & Ceiling Types: Cathedral Ceilings, High, 2 levels, Colonial, Vinyl Siding
Cooling
Central Air, None, Ceiling Fan(s), Central A/C
Fireplaces
1 fireplace, Stone, Wood
Floors
Carpet, Laminated, Tile/Brick
Foundation
Crawl Space
Garage
1 garage space
Heating
Propane - Leased, Forced Air
Home Owner's Association
HOA Fee: $1,828, Fee Freq: Annually
Interior Features
Carpet, Ceiling Fan(s), Combination Kitchen/Dining, Dining Area, Floor Plan - Open, Kitchen - Eat-In, Primary Bath(s), Walk-in Closet(s)
Laundry
Main Floor
Lot
10,019 sqft, Lot Size Dimensions: 72.00 x 140.00, 0.23 acres, Cleared, Level
Property
Other Structures: Above Grade, Below Grade, Outdoor Living Structures: Deck(s)
Roof
Asphalt, Shingle
Sewer
Public Sewer
Taxes
City/Town Tax: $674, City/Town Tax Pymnt Freq: Annually, County Tax: $1,342, County Tax Pymnt Freq: Annually, School Tax: $5,450, Tax Annual Amount: $7,888, Tax Year: 2024
Utilities
Electric Service: Circuit Breakers, Hot Water: Propane
Find The Perfect Home
'VIP' Listing Search
Whenever a listing hits the market that matches your criteria you will be immediately notified.
Mortgage Calculator
Monthly Payment
$0
Heather Schierloh
Team lead, Listing Specialist, ABR, AHWD, CREN, CELA

Thank you for reaching out! I will be able to read this shortly and get ahold of you so we can chat.
~HeatherPlease Select Date
Please Select Type
Similar Listings
Listing Information © BrightMLS. All Rights Reserved.
This information is provided exclusively for consumers' personal, non-commercial use; that it may not be used for any purpose other than to identify prospective properties consumers may be interested in purchasing, and that data is deemed reliable but is not guaranteed accurate by BrightMLS. Information may appear from many brokers but not every listing in BrightMLS is available.
This content last updated on .

Confirm your time
Fill in your details and we will contact you to confirm a time.

'VIP' Property Search
Put an experts eye on your home search! You’ll receive personalized matches of results delivered direct to you.




















































