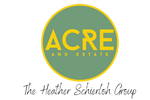$299,000
Public Remarks: Fall in love with this meticulously maintained and tastefully decorated TURN KEY chalet in Locust Lake Village. Open concept and granite countertops enables entertaining the family to gather while preparing meals. The propane fireplace will warm you after skiing and sledding. Delight in sitting on the screened porch… Read More in the summer bug free. Don't forget the smores in the firepit out back!. Locust Lake Village offer 3 lakes for kayaking, swimming, fishing, tennis and pickleball courts, a ski hill and sledding hill with natural snow along with a full time recreation activities director with activities for all ages. Come live the Pocono Life. Read Less
Courtesy of Dee Kasarda, C-21 Select Group-Hazelton [email protected]
Listing Snapshot
Days Online
205
Last Updated
Property Type
Single Family Residential
Beds
3
Full Baths
1
Partial Baths
1
Square Ft.
1,224
Lot Size
0.48 Acres
Year Built
1986
MLS Number
PAMR2003928
30 Days Snapshot Of 18347
$501k
+69%
(avg) sold price
5
+150%
homes sold
118
+34%
(avg) days on market
Snapshot
Area Map
Additional Details
Property Access
Road Frontage Length: 101, Road Responsibility: HOA, Gravel
Appliances & Equipment
Built-In Range, Dryer - Electric, Microwave, Oven/Range - Electric, Refrigerator, Washer, None
Building
1,224 sqft living area, 1,224 sqft above grade (finished), Built in 1986, Structure Type: Detached, Wall & Ceiling Types: Cathedral Ceilings, Paneled Walls, 2 levels, Chalet, Frame
Cooling
Electric, Ceiling Fan(s)
Fireplaces
1 fireplace, Gas/Propane
Floors
Carpet, Vinyl
Foundation
Block, Crawl Space
Heating
Electric, Baseboard - Electric
Home Owner's Association
HOA Fee: $1,733, Fee Freq: Annually, Basketball Courts, Beach, Club House, Lake, Picnic Area, Security, Tennis Courts, Tot Lots/Playground, Volleyball Courts, Water/Lake Privileges, Common Area Maintenance, Road Maintenance, Recreation Facility
Interior Features
Bathroom - Tub Shower, Carpet, Combination Dining/Living, Floor Plan - Open, Upgraded Countertops, Window Treatments
Laundry
Main Floor
Lot
20,909 sqft, Lot Size Dimensions: 100.00 x 211.00, 0.48 acres, Level, Partly Wooded, Trees/Wooded
Parking
Circular Driveway, Crushed Stone, Stone Driveway
Property
Other Structures: Above Grade, Below Grade, Outdoor Living Structures: Deck(s), Porch(es), Roof, Screened, Soil Types: Unknown, View: Trees/Woods
Roof
Architectural Shingle
Sewer
On Site Septic
Taxes
City/Town Tax: $233, City/Town Tax Pymnt Freq: Annually, County Tax: $464, County Tax Pymnt Freq: Annually, School Tax: $2,596, School Tax Pymnt Freq: Annually, Tax Year: 2021
Utilities
Electric Service: 200+ Amp Service, Hot Water: Electric, Electric Available, Phone Available, Propane, Water Available
Windows
Double Pane, Screens
Find The Perfect Home
'VIP' Listing Search
Whenever a listing hits the market that matches your criteria you will be immediately notified.
Mortgage Calculator
Monthly Payment
$0
Heather Schierloh
Team lead, Listing Specialist, ABR, AHWD, CREN, CELA

Thank you for reaching out! I will be able to read this shortly and get ahold of you so we can chat.
~HeatherPlease Select Date
Please Select Type
Similar Listings
Listing Information © BrightMLS. All Rights Reserved.
This information is provided exclusively for consumers' personal, non-commercial use; that it may not be used for any purpose other than to identify prospective properties consumers may be interested in purchasing, and that data is deemed reliable but is not guaranteed accurate by BrightMLS. Information may appear from many brokers but not every listing in BrightMLS is available.
This content last updated on .

Confirm your time
Fill in your details and we will contact you to confirm a time.

'VIP' Property Search
Put an experts eye on your home search! You’ll receive personalized matches of results delivered direct to you.

































